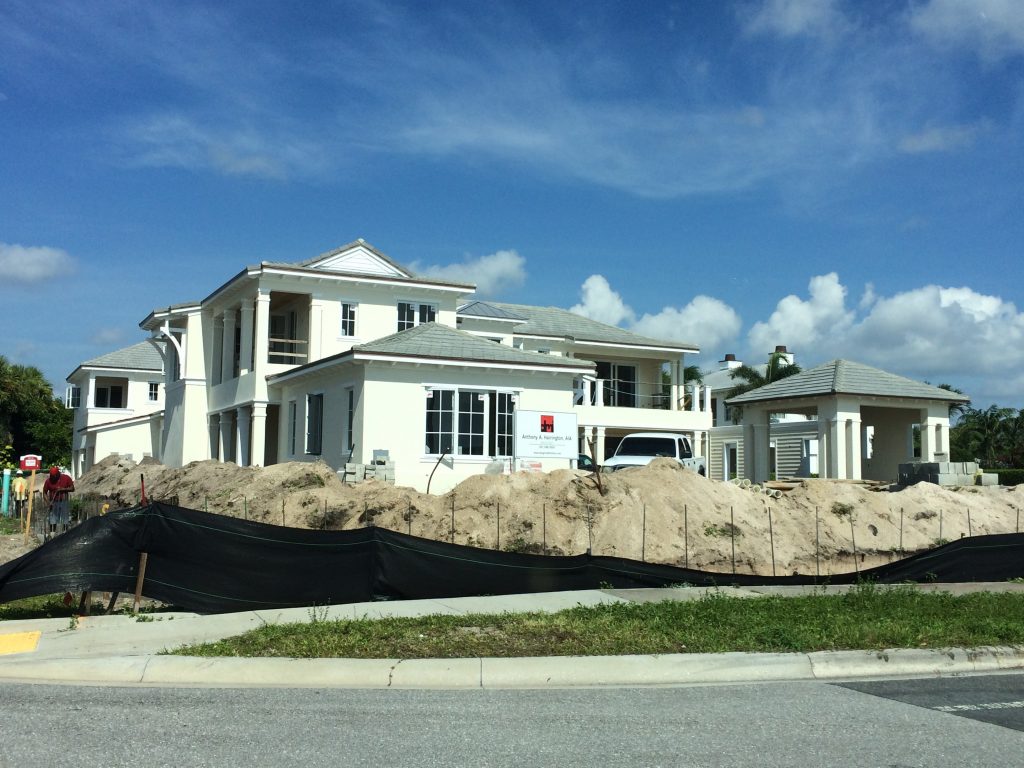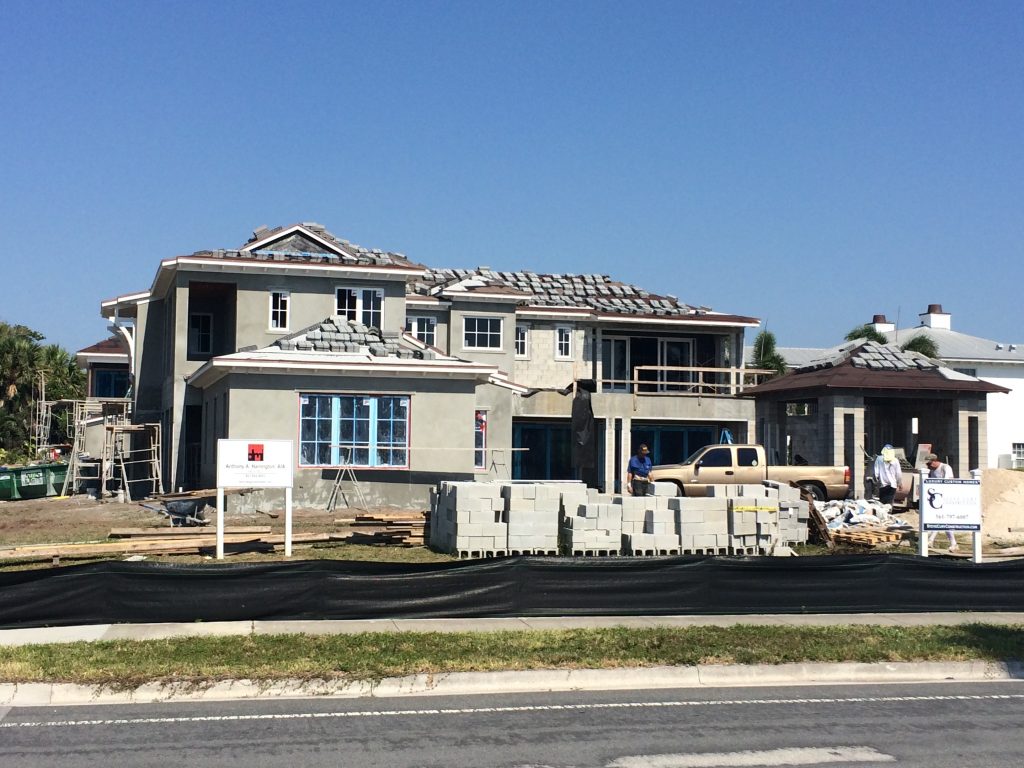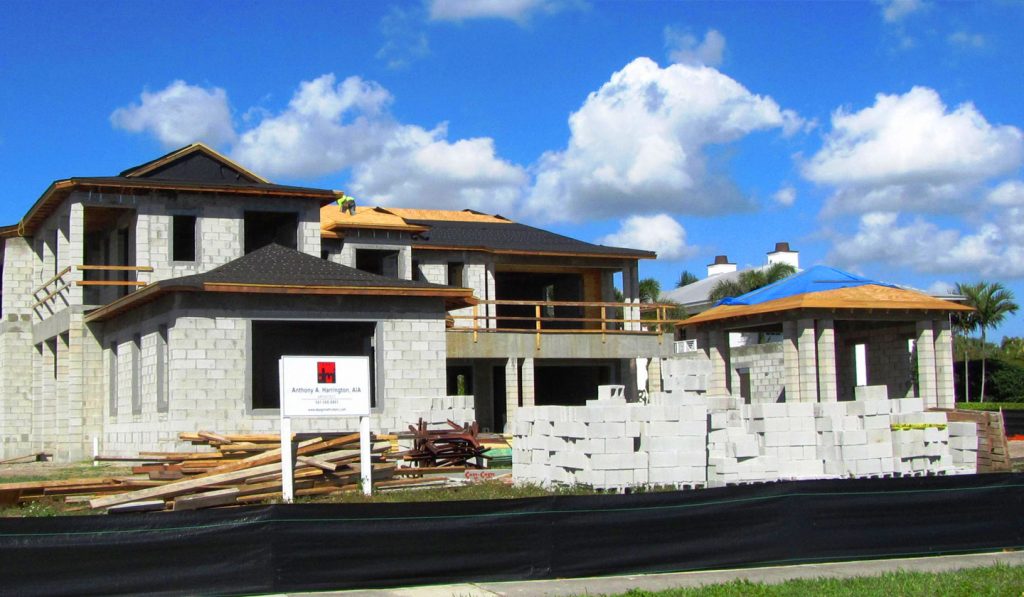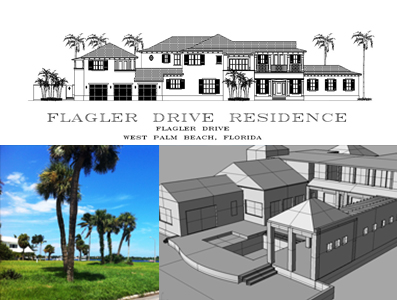South Flagler House – Mar 2015
This home will utilize shared inside and outside living spaces and loggias, along with various amenities to take advantage of the waterfront. The floor plan attempts to meet this criteria by placing the pool facing the water, and wrapping the home around it on three sides, allowing for spectacular water views while maintaining its privacy. Construction started?fall 2013.



















No Comments